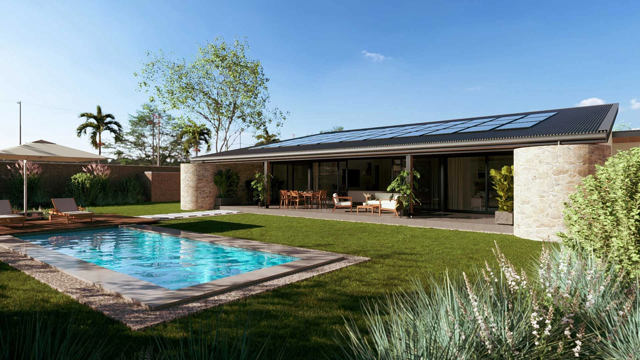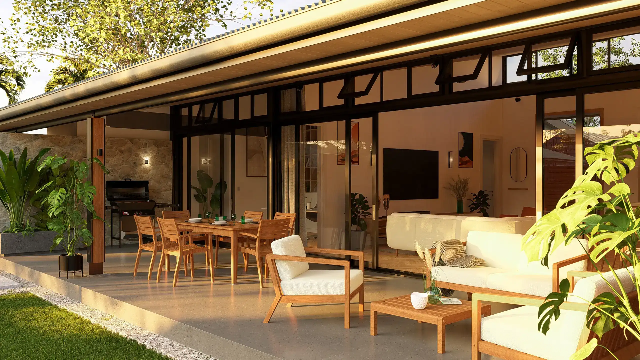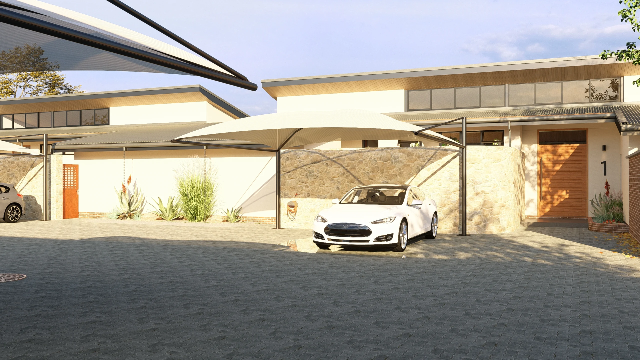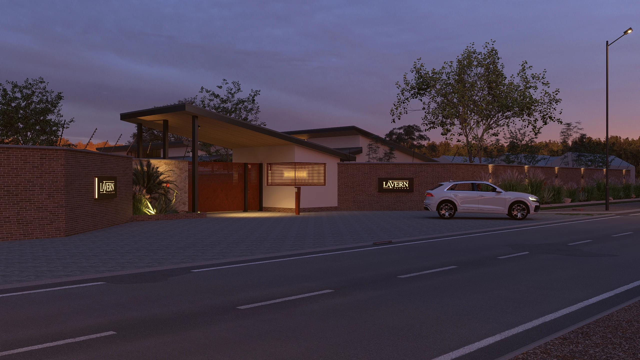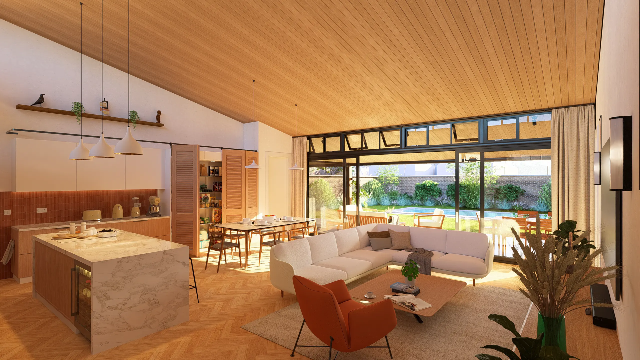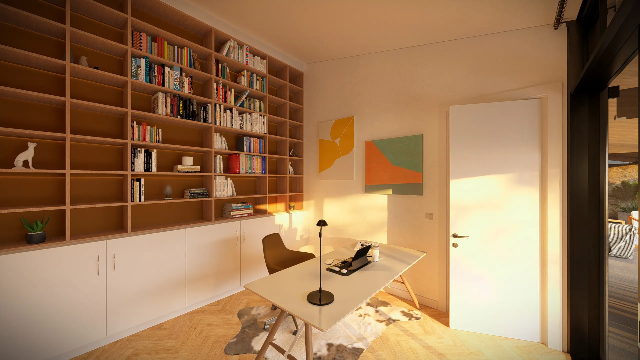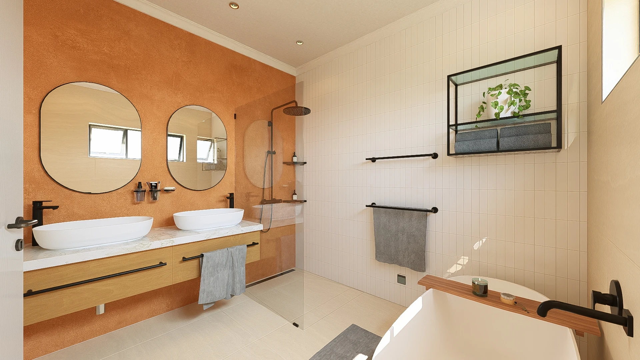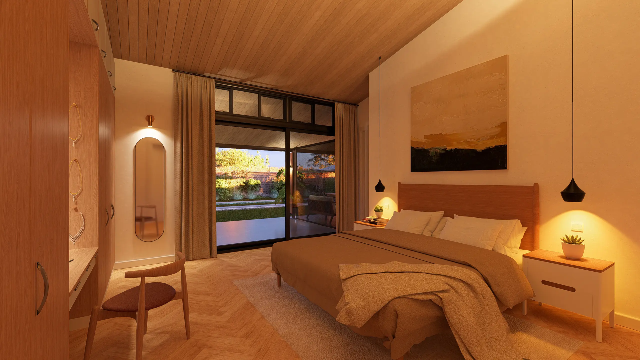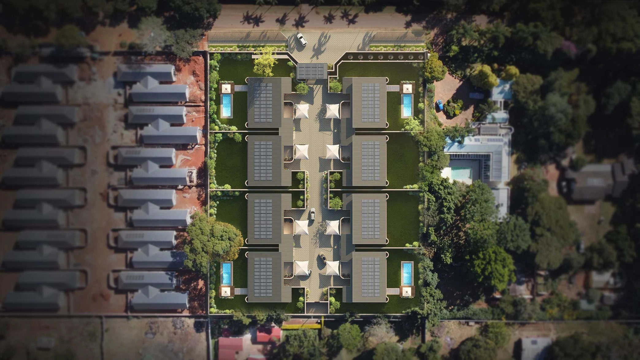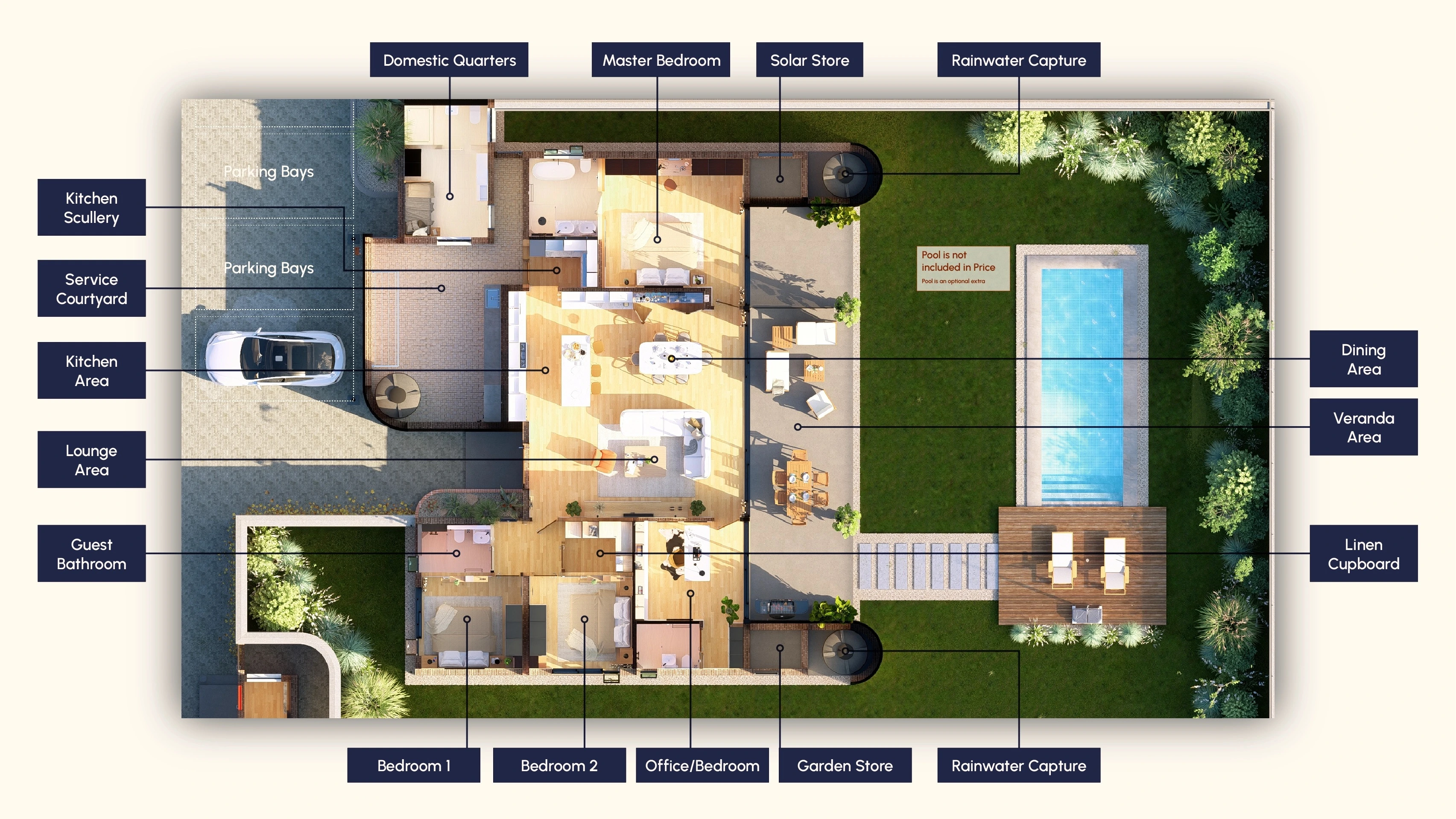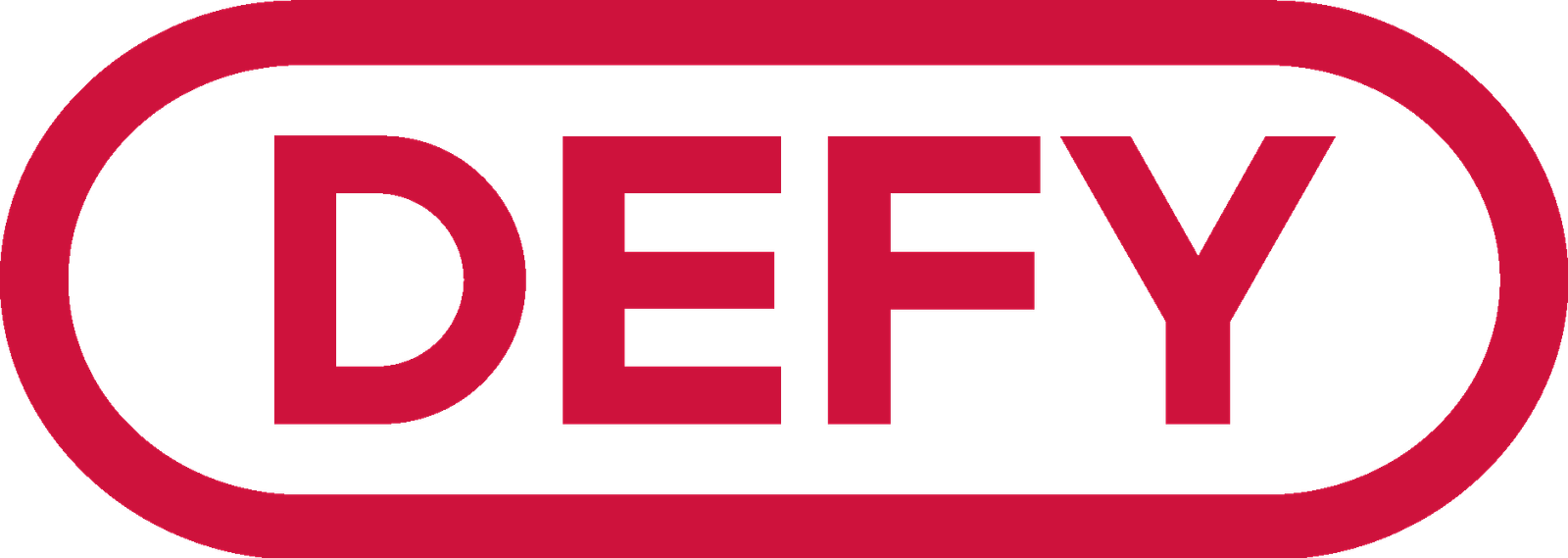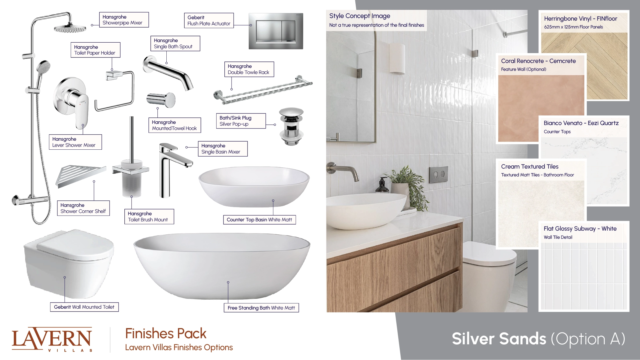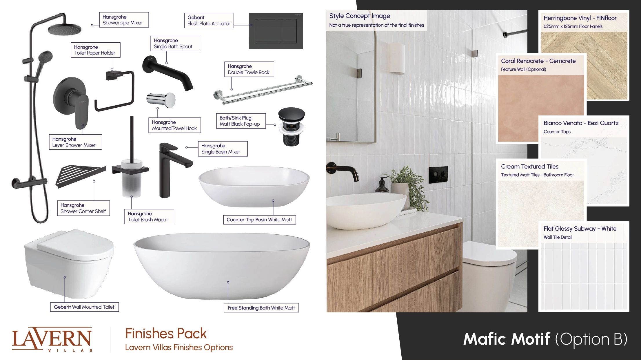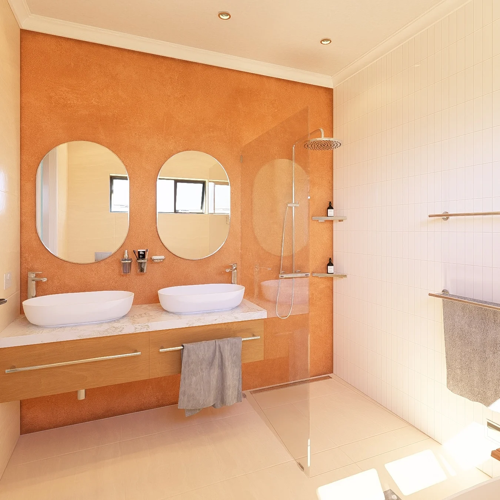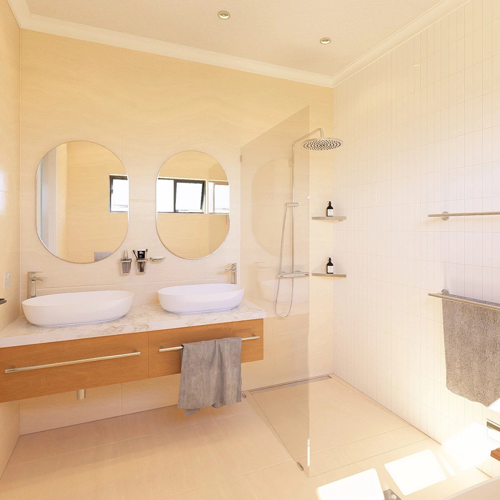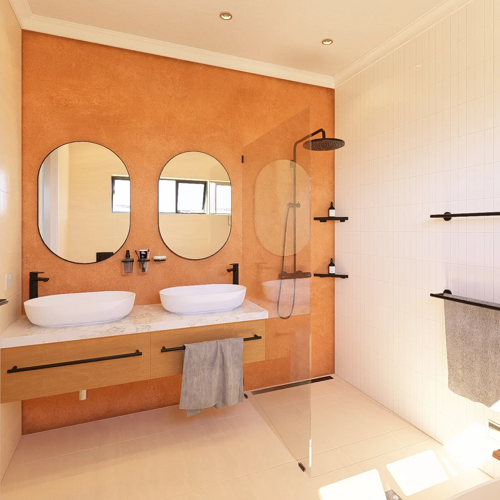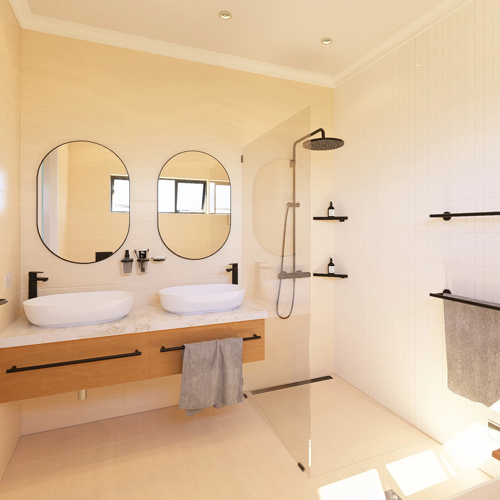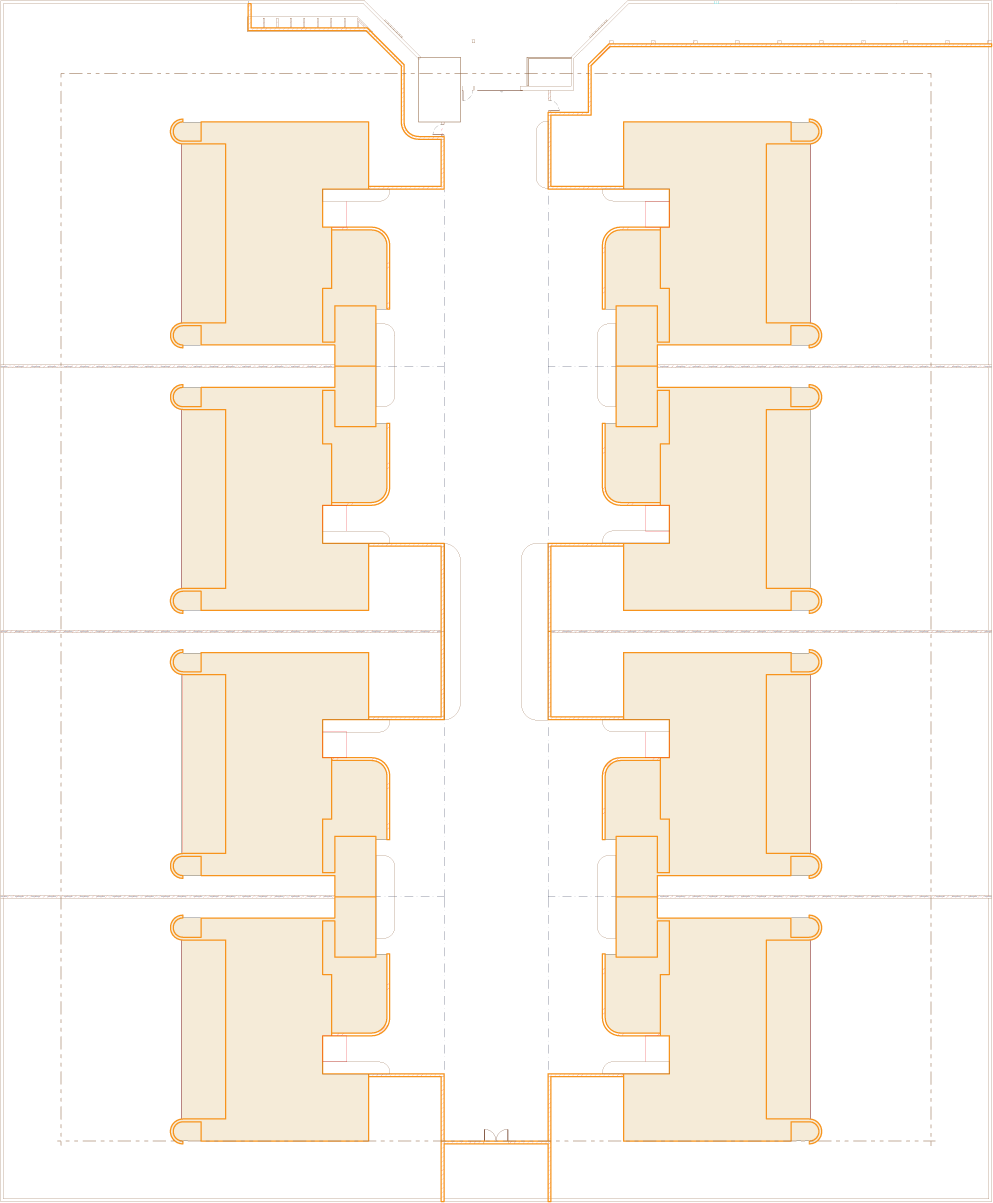PRE-SALES OPEN
Fernleigh Rd, Pomona, Harare
Located at 12 Fernleigh Road, Vainona, this elegant 8-unit townhouse development offers contemporary living with 4 bedrooms and 3 bathrooms (2 en-suite). Each unit is 270m², features an open plan kitchen/dining/lounge area with concealed scullery, private service courtyard, and detached domestic quarters. Stylish, spacious, and designed by a renowned, registered local Architect, this development is perfect for family living or investment.
Architectural Design By

USD$498,500.00
Information on pricing, finishes and project partners will be released soon.
Register your interest with us and receive exclusive updates.
Register your interest with us and receive exclusive updates.
If you are interested in purchasing one of the LaVern properties?
House Size (m²)
270m²
Number of Units
8
Stand Size (m²)
803m²
